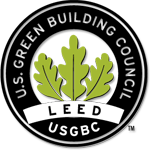Dover Hall
Location: Manakin-Sabot, VA
Construction Schedule: November 1996 - November 1999
Construction Value: $8,919,000
Description:
This private country estate is approximately 38,000 square feet, constructed in authentic Tudor style. Reclaimed wood paneling, stone mantels, light fixtures, and other similar furnishings from castles and estates were incorporated into this private residence. Special features include a 2,300 square foot Great Hall, three stair turrets, two elevators, two kitchens, a custom conservatory, and an eight-car garage with two-story loft staff apartments above it. Interior and exterior finishes included exotic and reclaimed wood flooring, field stone, bluestone, marble, limestone, exposed timbers, slate roofing, and brick which was intentionally laid in a wavy, irregular pattern to produce an aged effect. The residence has 32 bathrooms and 10 bedrooms. The HVAC is a closed loop Geo-Thermal System.
During the course of construction, many enhancements were added to this project, such as exterior retaining walls, paved patio/garden areas, parking areas, etc., at a value of approximately $1,000,000, with the remainder of the additional cost being allocated to further enhancements to the dwelling’s remarkable interior architectural detail.
Project Images
To launch the photo gallery, click on any of the images, below.
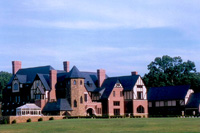
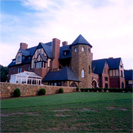
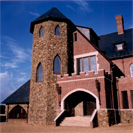
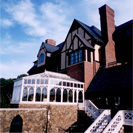
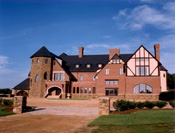
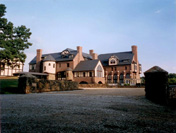
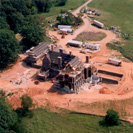
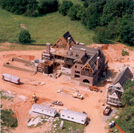
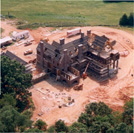
© 2024 Daniel & Company, Inc. | All Rights Reserved
Site Design by J. Brooke Chao Designs, LLC
Site Powered by ExpressionEngine


