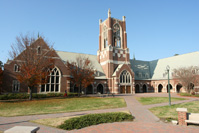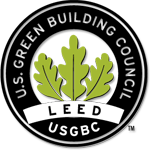University of Richmond - Jepson Hall
Location: Richmond, VA
Construction Schedule: July 1990 - May 1992
Construction Value: $10,404,979
Description:
The project consisted of construction of a new 75,000 square foot three-story academic building at the University of Richmond, housing the new School for Leadership Studies. The building included both classrooms and faculty offices. Construction consisted of a steel frame, concrete floors with masonry exterior wall, and slate roof. The Scope of Work included extensive underground utility work, and mechanical systems to provide heating and cooling for three adjacent campus buildings. The facade is comprised of carved Gothic limestone reliefs at the windows, bell tower, and limestone belt coursing and coping.
During the course of construction, space utilization within the building was revised to reflect changes in the direction of the academic programs. Additionally, the Jepson Hall Courtyard project was added to the Scope of Work. The Courtyard consisted of extensive brick paving, brick and limestone walls and benches, and landscaping. These changes prolonged the project to September 1992, but no formal extension of contract time was requested.
Project Images
To launch the photo gallery, click on any of the images, below.

© 2024 Daniel & Company, Inc. | All Rights Reserved
Site Design by J. Brooke Chao Designs, LLC
Site Powered by ExpressionEngine


