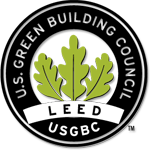Morven Farms Carriage Gallery
Location: Charlottesville, VA
Construction Schedule: April 1993 - December 1995
Construction Value: $5,600,000
Description:
The original scope of this project included the renovation of an existing 10,000 square foot Carriage Gallery and the construction of a new 20,000 square foot Carriage Gallery, as well as a 14,000 square foot granite-paved courtyard with a center fountain. The new and the existing carriage houses are connected at two locations via corridors. There was extensive use of natural stone, rough sawn and finished millwork, heavy timber, and exposed decking. Space allocation included a dining area, exhibit spaces, and viewing corridors. The work also incorporated the construction of exhibit props, including a post, beam, and plank wooden bridge, within one of the exhibit spaces.
During the course of construction, numerous project enhancements were added to the scope of work. Several of these enhancements included interior and exterior fountains, museum exhibits/props, enhanced lighting, and upgrades to finish work.
Project Images
To launch the photo gallery, click on any of the images, below.
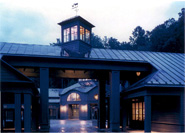
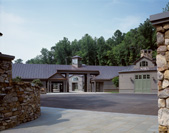
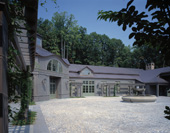
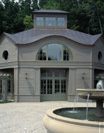
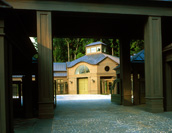
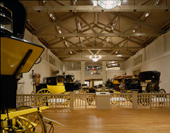
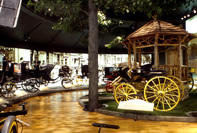
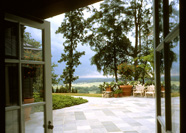
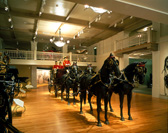

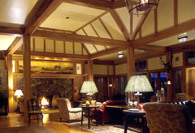
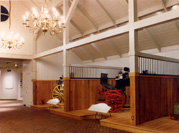
© 2024 Daniel & Company, Inc. | All Rights Reserved
Site Design by J. Brooke Chao Designs, LLC
Site Powered by ExpressionEngine


